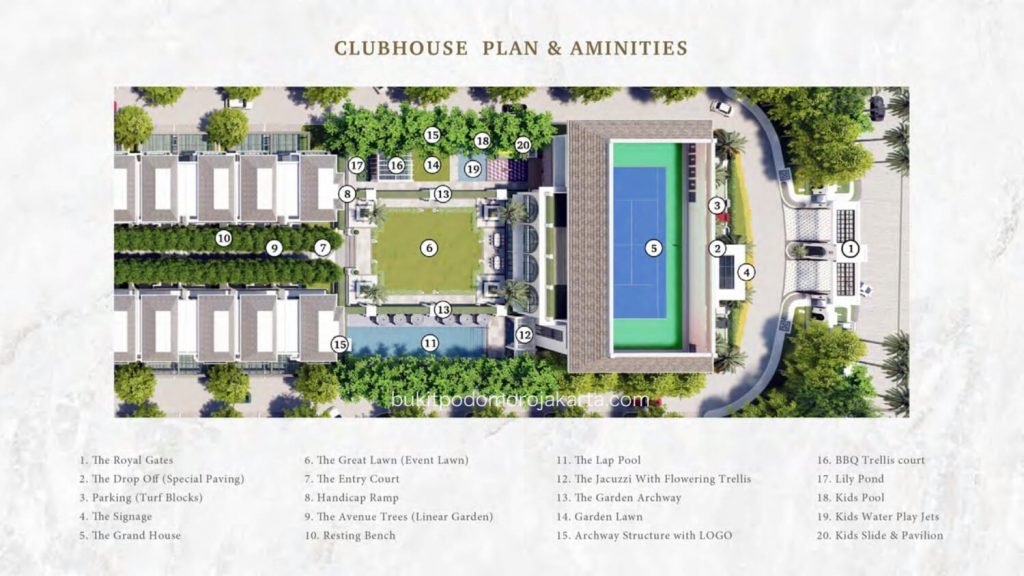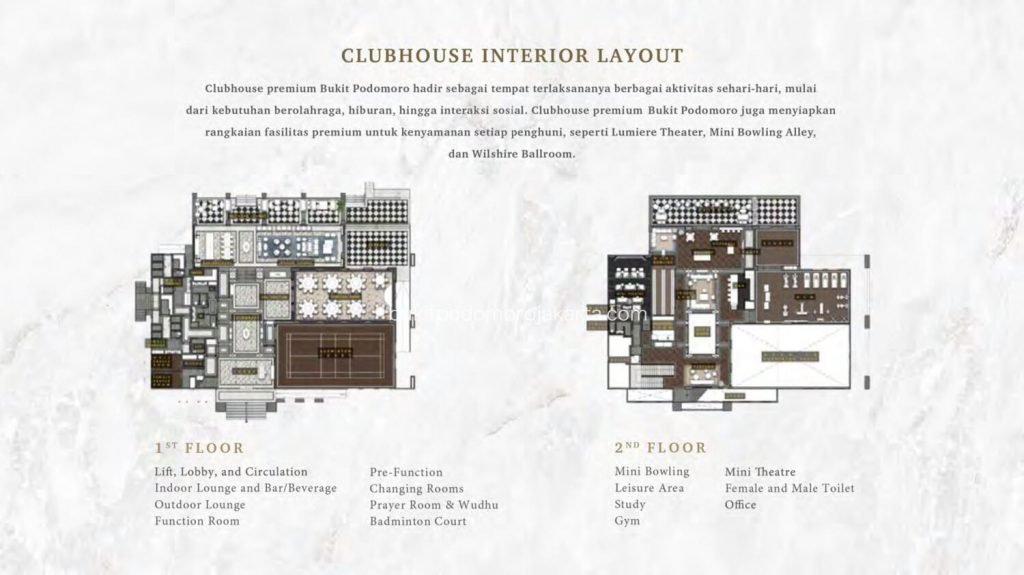Bukit Podomoro memilik club house seluas 2000 m2. Dapat dilihat pada gambar masterplan Bukit Podomoro club house dibawah, sejumlah 20 fasilitas lengkap tersedia yang akan dapat dinikmati oleh penghuni klaster bersama dengan keluarga tercinta ataupun kerabat dan rekan penghuni.
Premium Bukit Podomoro Club House

- The Royal Gates
- The Drop Off (Special Paving)
- Parking (Turf Blocks)
- The Signage
- The Grand House
- The Great Lawn (Event Lawn)
- The Entry court
- Handicap Ramp
- The Avenue Trees (Linear Garden)
- Resting Bench
- The Royal Gates
- The Drop Off (Special Paving)
- Parking (Turf Blocks)
- The Signage
- The Grand House
- The Great Lawn (Event Lawn)
- The Entry court
- Handicap Ramp
- The Avenue Trees (Linear Garden)
- Resting Bench
Agung Podomoro Land memastikan hunian Bukit Podomoro dapat dinikmati oleh semua, baik orang dewasa, remaja , anak-anak, manula, ataupun bagi mereka yang memerlukan “special needs” dengan tersedianya “handicap ramp“.

Pada gambar denah lantai bangunan club house interior diatas, beraam fasilitas tersedia mulai dari kebutuhan untuk berolahraga, hiburan maupun untuk interagis sosial. Clubhouse premium Bukit Podomoro juga menyiapkan rangkaian fasilitas premium untuk menambah kenyamanan hidup setiap penghuni
Lantai 1
- Lift, Lobby and circulation
- Indoor lounge and bar /beverage
- Outdoor lounge
- Function room
- Pre-function
- Changing rooms
- Prayer room & wudhu
- Badminton court
Lantai 2
- Mini bowling
- Leisure Area
- Study
- Gym
- Mini Theatre
- Female and male toilet
- Office
Beberapa gambar ilustrasi untuk kesemua fasilitas yang akan tersedia di Bukit Podomoro Jakarta.

